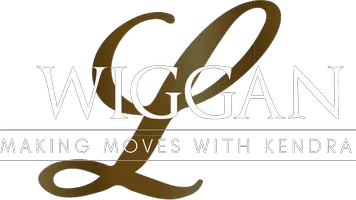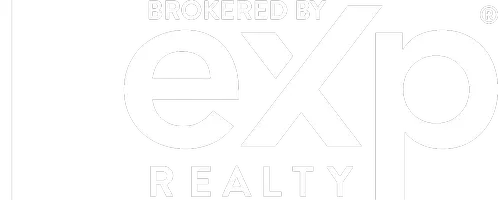UPDATED:
Key Details
Property Type Single Family Home
Sub Type Single Family Residence
Listing Status Active
Purchase Type For Sale
Square Footage 2,095 sqft
Price per Sqft $167
Subdivision Patterson Mill
MLS Listing ID 7570275
Style Ranch
Bedrooms 5
Full Baths 2
Construction Status Resale
HOA Y/N No
Originating Board First Multiple Listing Service
Year Built 2001
Annual Tax Amount $2,668
Tax Year 2024
Lot Size 0.570 Acres
Acres 0.57
Property Sub-Type Single Family Residence
Property Description
tastefully renovated with white cabinetry, new quartz countertops, and stainless-steel appliances, making it a perfect space for cooking and gathering. The primary suite is a private retreat complete with a tray ceiling, walk-in closet, and a spa-like bath featuring a new double vanity, soaking tub, and a beautifully tiled shower. Additional highlights include a formal living room ideal for an office or study, and a bonus room upstairs offering flexible space for guests, hobbies, or media. Enjoy outdoor living with a large deck overlooking the fenced-in backyard, ideal for entertaining or relaxing. Recent upgrades include a new roof, new carpet, new LVP flooring, and fresh interior paint, ensuring this home is truly move-in ready. Located just a short drive from shopping, dining, and schools, this home offers the tranquility of a country lifestyle with modern convenience. Don't miss your chance to call this
stunning home your own!
Location
State GA
County Barrow
Lake Name None
Rooms
Bedroom Description Master on Main
Other Rooms None
Basement None
Main Level Bedrooms 5
Dining Room Open Concept
Interior
Interior Features Double Vanity, Entrance Foyer, High Speed Internet, Tray Ceiling(s), Vaulted Ceiling(s), Walk-In Closet(s)
Heating Central
Cooling Central Air
Flooring Carpet, Vinyl
Fireplaces Number 1
Fireplaces Type Family Room
Window Features Double Pane Windows
Appliance Dishwasher, Electric Range, Range Hood, Refrigerator
Laundry In Hall, Main Level
Exterior
Exterior Feature None
Parking Features Driveway, Garage, Garage Faces Front
Garage Spaces 2.0
Fence Back Yard, Chain Link
Pool None
Community Features Near Schools, Near Shopping, Street Lights
Utilities Available Cable Available, Electricity Available, Phone Available, Water Available
Waterfront Description None
View Trees/Woods
Roof Type Composition,Shingle
Street Surface Paved
Accessibility None
Handicap Access None
Porch Deck
Private Pool false
Building
Lot Description Back Yard
Story One
Foundation Slab
Sewer Septic Tank
Water Public
Architectural Style Ranch
Level or Stories One
Structure Type Vinyl Siding
New Construction No
Construction Status Resale
Schools
Elementary Schools Holsenbeck
Middle Schools Bear Creek - Barrow
High Schools Winder-Barrow
Others
Senior Community no
Restrictions false
Special Listing Condition None
Virtual Tour https://www.insidemaps.com/app/walkthrough-v2/?projectId=bJ79jeAaz1&env=production

"My job is to find and attract mastery-based agents to the office, protect the culture, and make sure everyone is happy! "
GET MORE INFORMATION
- Fulton County, GA Homes For Sale
- Atlanta, GA Homes For Sale
- Cobb County, GA Homes For Sale
- Dekalb County, GA Homes For Sale
- Gwinett, GA Homes For Sale
- Clayton County, GA Homes For Sale
- Paulding County, GA Homes For Sale
- Marietta, GA Homes For Sale
- Decatur, GA Homes For Sale
- Douglas County, GA Homes For Sale
- Newton County, GA Homes For Sale
- Douglasville, GA Homes For Sale
- Smyrna, GA Homes For Sale
- South Fulton, GA Homes For Sale
- Polk County, GA Homes For Sale
- Sandy Springs, GA Homes For Sale
- Mableton, GA Homes For Sale
- Brookhaven, GA Homes For Sale
- Dunwoody, GA Homes For Sale
- Chamblee, GA Homes For Sale
- Buckhead, GA Homes For Sale




