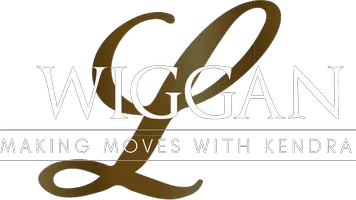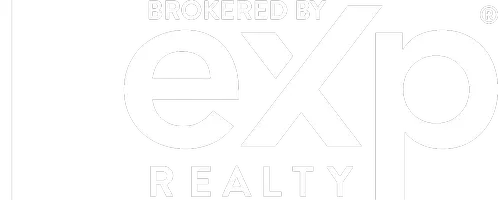UPDATED:
Key Details
Property Type Single Family Home
Sub Type Single Family Residence
Listing Status Active
Purchase Type For Sale
Square Footage 4,782 sqft
Price per Sqft $97
Subdivision Wyndsor Grove At Charleston Park
MLS Listing ID 7549879
Style Ranch
Bedrooms 7
Full Baths 3
Construction Status Resale
HOA Fees $255
HOA Y/N Yes
Originating Board First Multiple Listing Service
Year Built 2002
Annual Tax Amount $4,941
Tax Year 2024
Lot Size 0.260 Acres
Acres 0.26
Property Sub-Type Single Family Residence
Property Description
Location
State GA
County Gwinnett
Lake Name None
Rooms
Bedroom Description Master on Main,Oversized Master
Other Rooms None
Basement Daylight, Exterior Entry, Finished, Finished Bath, Full, Walk-Out Access
Main Level Bedrooms 4
Dining Room Seats 12+, Separate Dining Room
Interior
Interior Features Disappearing Attic Stairs, Double Vanity, Entrance Foyer, High Ceilings 9 ft Main, Walk-In Closet(s)
Heating Natural Gas
Cooling Ceiling Fan(s), Central Air
Flooring Ceramic Tile, Hardwood, Tile
Fireplaces Number 1
Fireplaces Type Decorative, Family Room, Gas Starter, Great Room
Window Features Insulated Windows
Appliance Dishwasher, Electric Cooktop, Electric Range, Gas Cooktop, Gas Range, Microwave, Refrigerator
Laundry In Kitchen, Laundry Room, Main Level
Exterior
Exterior Feature Balcony
Parking Features Attached, Driveway, Garage, Garage Door Opener, Garage Faces Front, Kitchen Level, Level Driveway
Garage Spaces 2.0
Fence None
Pool None
Community Features Homeowners Assoc, Near Schools, Near Shopping, Playground, Pool, Sidewalks, Tennis Court(s)
Utilities Available Cable Available, Electricity Available, Natural Gas Available, Sewer Available, Underground Utilities, Water Available
Waterfront Description None
View Other
Roof Type Composition
Street Surface Asphalt
Accessibility None
Handicap Access None
Porch Deck, Patio, Rear Porch
Private Pool false
Building
Lot Description Back Yard, Front Yard, Landscaped
Story Two
Foundation None
Sewer Public Sewer
Water Public
Architectural Style Ranch
Level or Stories Two
Structure Type Brick Front,Vinyl Siding
New Construction No
Construction Status Resale
Schools
Elementary Schools Fort Daniel
Middle Schools Osborne
High Schools Mill Creek
Others
HOA Fee Include Maintenance Grounds
Senior Community no
Restrictions true
Tax ID R7058 016
Acceptable Financing Cash, Conventional, FHA, VA Loan
Listing Terms Cash, Conventional, FHA, VA Loan
Special Listing Condition None

"My job is to find and attract mastery-based agents to the office, protect the culture, and make sure everyone is happy! "
GET MORE INFORMATION
- Fulton County, GA Homes For Sale
- Atlanta, GA Homes For Sale
- Cobb County, GA Homes For Sale
- Dekalb County, GA Homes For Sale
- Gwinett, GA Homes For Sale
- Clayton County, GA Homes For Sale
- Paulding County, GA Homes For Sale
- Marietta, GA Homes For Sale
- Decatur, GA Homes For Sale
- Douglas County, GA Homes For Sale
- Newton County, GA Homes For Sale
- Douglasville, GA Homes For Sale
- Smyrna, GA Homes For Sale
- South Fulton, GA Homes For Sale
- Polk County, GA Homes For Sale
- Sandy Springs, GA Homes For Sale
- Mableton, GA Homes For Sale
- Brookhaven, GA Homes For Sale
- Dunwoody, GA Homes For Sale
- Chamblee, GA Homes For Sale
- Buckhead, GA Homes For Sale




