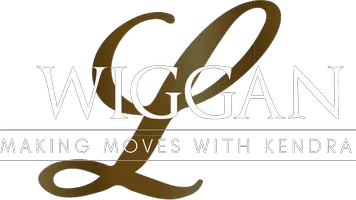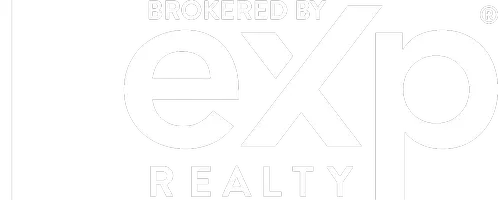UPDATED:
Key Details
Property Type Single Family Home
Sub Type Single Family Residence
Listing Status Active
Purchase Type For Sale
Square Footage 6,480 sqft
Price per Sqft $87
Subdivision Providence
MLS Listing ID 7572596
Style Traditional,Craftsman
Bedrooms 4
Full Baths 3
Half Baths 1
Construction Status Resale
HOA Fees $300
HOA Y/N Yes
Originating Board First Multiple Listing Service
Year Built 2006
Annual Tax Amount $7,331
Tax Year 2024
Lot Size 0.251 Acres
Acres 0.251
Property Sub-Type Single Family Residence
Property Description
** What You'll See **
Step into freshly painted spaces with NEW HARDWOOD FLOORS and NEW CARPET that create a move-in-ready feel. The OPEN CONCEPT design gives a clear line of sight from the GRANITE COUNTERTOPS in the kitchen to the cozy FAMILY ROOM, while the PRIVATE YARD and dog park just across the street add natural openness and beauty to your daily view.
** What You'll Hear **
Peace and quiet surround you in this SMOKE-FREE HOME, nestled in a serene part of the Providence community. Listen closely and you might catch the soft rhythm of a tennis match, splashes from the community POOL, or cheerful voices gathering at the CLUBHOUSE—a perfect blend of solitude and neighborhood life.
** What You'll Feel **
A sense of ease and comfort will greet you every time you walk through the door. The MASTER ON MAIN offers convenience, while the SPA-LIKE BATHROOM with WHIRLPOOL TUB invites you to relax. The EXPANSIVE LOT provides breathing room, and the UNFINISHED BASEMENT gives space to expand or organize your storage exactly how you want it.
** What You'll Experience **
Freedom. With NO RENT RESTRICTIONS, you can live in, lease out, or hold as a long-term investment. You'll enjoy daily comfort, modern updates, and the lifestyle benefits of a vibrant, amenity-rich neighborhood—all in one smart, stylish home.
Location
State GA
County Cobb
Lake Name None
Rooms
Bedroom Description Master on Main,Oversized Master
Other Rooms None
Basement Unfinished, Bath/Stubbed
Main Level Bedrooms 1
Dining Room Open Concept
Interior
Interior Features Bookcases, Entrance Foyer, High Ceilings 10 ft Main, Crown Molding, Walk-In Closet(s)
Heating Heat Pump, Natural Gas
Cooling Heat Pump
Flooring Carpet, Hardwood
Fireplaces Number 1
Fireplaces Type Family Room, Gas Starter, Electric
Window Features Double Pane Windows,Insulated Windows
Appliance Dishwasher, Disposal, Double Oven, Dryer, Gas Cooktop, Range Hood, Refrigerator, Trash Compactor, Washer, Self Cleaning Oven
Laundry Main Level, Other, Laundry Room
Exterior
Exterior Feature Other, Private Yard, Rear Stairs
Parking Features Attached, Garage
Garage Spaces 2.0
Fence Back Yard
Pool None
Community Features Barbecue, Clubhouse, Homeowners Assoc, Pool, Tennis Court(s), Street Lights, Sidewalks
Utilities Available Sewer Available, Electricity Available, Natural Gas Available, Water Available
Waterfront Description None
View Trees/Woods
Roof Type Composition
Street Surface Asphalt
Accessibility None
Handicap Access None
Porch Covered, Deck, Patio, Rear Porch
Total Parking Spaces 2
Private Pool false
Building
Lot Description Private, Back Yard, Front Yard
Story Two
Foundation Concrete Perimeter
Sewer Public Sewer
Water Public
Architectural Style Traditional, Craftsman
Level or Stories Two
Structure Type Wood Siding
New Construction No
Construction Status Resale
Schools
Elementary Schools Clay-Harmony Leland
Middle Schools Lindley
High Schools Pebblebrook
Others
HOA Fee Include Swim,Tennis
Senior Community no
Restrictions false
Tax ID 18028900080
Special Listing Condition None

"My job is to find and attract mastery-based agents to the office, protect the culture, and make sure everyone is happy! "
GET MORE INFORMATION
- Fulton County, GA Homes For Sale
- Atlanta, GA Homes For Sale
- Cobb County, GA Homes For Sale
- Dekalb County, GA Homes For Sale
- Gwinett, GA Homes For Sale
- Clayton County, GA Homes For Sale
- Paulding County, GA Homes For Sale
- Marietta, GA Homes For Sale
- Decatur, GA Homes For Sale
- Douglas County, GA Homes For Sale
- Newton County, GA Homes For Sale
- Douglasville, GA Homes For Sale
- Smyrna, GA Homes For Sale
- South Fulton, GA Homes For Sale
- Polk County, GA Homes For Sale
- Sandy Springs, GA Homes For Sale
- Mableton, GA Homes For Sale
- Brookhaven, GA Homes For Sale
- Dunwoody, GA Homes For Sale
- Chamblee, GA Homes For Sale
- Buckhead, GA Homes For Sale




