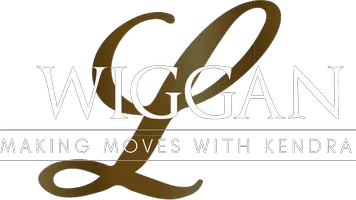UPDATED:
Key Details
Property Type Single Family Home
Sub Type Single Family Residence
Listing Status Pending
Purchase Type For Sale
Square Footage 3,686 sqft
Price per Sqft $168
Subdivision Providence
MLS Listing ID 7585011
Style Craftsman
Bedrooms 5
Full Baths 4
Construction Status Resale
HOA Fees $436/qua
HOA Y/N Yes
Year Built 2004
Annual Tax Amount $5,777
Tax Year 2024
Lot Size 8,102 Sqft
Acres 0.186
Property Sub-Type Single Family Residence
Source First Multiple Listing Service
Property Description
Step inside to gleaming hardwood floors throughout the main level, where you'll find a spacious master suite on the main with a vaulted ceiling, huge walk-in closet, jacuzzi tub, and double vanity. The gourmet kitchen is a chef's dream—featuring granite countertops, cherry wood cabinets, pull-out pantry drawers, and a double oven.
Enjoy peace of mind with major updates already complete: New roof installed in 2019 and a new gas water heater in 2022.
The finished basement offers extra living space perfect for a media room, home office, or gym. Relax year-round on the screened back porch, perfect for morning coffee or evening gatherings.
Don't miss this rare opportunity to own in one of Mableton's most desirable communities!
Location
State GA
County Cobb
Area Providence
Lake Name None
Rooms
Bedroom Description Master on Main
Other Rooms None
Basement Exterior Entry, Finished Bath, Finished, Daylight, Interior Entry
Main Level Bedrooms 2
Dining Room Separate Dining Room
Kitchen Other Surface Counters, Breakfast Room, Pantry, View to Family Room
Interior
Interior Features Double Vanity, Entrance Foyer, Vaulted Ceiling(s), High Ceilings 10 ft Main
Heating Natural Gas, Forced Air
Cooling Ceiling Fan(s), Central Air
Flooring Carpet, Hardwood
Fireplaces Number 1
Fireplaces Type Family Room, Gas Log
Equipment None
Window Features ENERGY STAR Qualified Windows,Insulated Windows
Appliance Double Oven, Dishwasher, Refrigerator, Microwave, Disposal, Gas Range, Gas Water Heater, Gas Cooktop
Laundry Main Level, Laundry Room, Electric Dryer Hookup
Exterior
Exterior Feature Other
Parking Features Garage Door Opener, Garage, Level Driveway, Parking Pad, Attached
Garage Spaces 2.0
Fence Fenced
Pool None
Community Features Clubhouse, Homeowners Assoc, Fitness Center, Pool, Tennis Court(s), Gated
Utilities Available Cable Available, Underground Utilities
Waterfront Description None
View Y/N Yes
View Neighborhood
Roof Type Composition,Ridge Vents
Street Surface Asphalt
Accessibility None
Handicap Access None
Porch Deck, Front Porch, Patio, Screened
Total Parking Spaces 2
Private Pool false
Building
Lot Description Back Yard, Landscaped, Front Yard
Story Two
Foundation None
Sewer Public Sewer
Water Public
Architectural Style Craftsman
Level or Stories Two
Structure Type Cement Siding
Construction Status Resale
Schools
Elementary Schools Clay-Harmony Leland
Middle Schools Lindley
High Schools Pebblebrook
Others
Senior Community no
Restrictions false
Tax ID 18018101180
Special Listing Condition None

"My job is to find and attract mastery-based agents to the office, protect the culture, and make sure everyone is happy! "
GET MORE INFORMATION
- Fulton County, GA Homes For Sale
- Atlanta, GA Homes For Sale
- Cobb County, GA Homes For Sale
- Dekalb County, GA Homes For Sale
- Gwinett, GA Homes For Sale
- Clayton County, GA Homes For Sale
- Paulding County, GA Homes For Sale
- Marietta, GA Homes For Sale
- Decatur, GA Homes For Sale
- Douglas County, GA Homes For Sale
- Newton County, GA Homes For Sale
- Douglasville, GA Homes For Sale
- Smyrna, GA Homes For Sale
- South Fulton, GA Homes For Sale
- Polk County, GA Homes For Sale
- Sandy Springs, GA Homes For Sale
- Mableton, GA Homes For Sale
- Brookhaven, GA Homes For Sale
- Dunwoody, GA Homes For Sale
- Chamblee, GA Homes For Sale
- Buckhead, GA Homes For Sale




