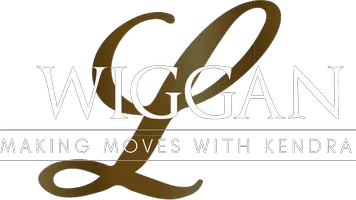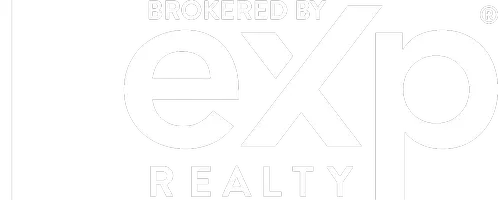OPEN HOUSE
Sat Jul 12, 12:00pm - 2:00pm
UPDATED:
Key Details
Property Type Single Family Home
Sub Type Single
Listing Status Active
Purchase Type For Sale
Square Footage 3,658 sqft
Price per Sqft $1,312
Subdivision Dell Park
MLS Listing ID F10511627
Style Pool Only
Bedrooms 4
Full Baths 4
Half Baths 1
Construction Status Resale
Year Built 2020
Annual Tax Amount $64,169
Tax Year 2024
Lot Size 0.287 Acres
Property Sub-Type Single
Property Description
Location
State FL
County Palm Beach County
Area Palm Beach 4220A; 4230B; 4360A; 4370B
Zoning R-1-AA
Rooms
Bedroom Description Master Bedroom Ground Level
Other Rooms Den/Library/Office, Great Room, Utility Room/Laundry
Dining Room Breakfast Area, Formal Dining
Interior
Interior Features First Floor Entry, Pantry, Vaulted Ceilings, Walk-In Closets
Heating Central Heat, Zoned Heat
Cooling Central Cooling
Flooring Tile Floors, Wood Floors
Equipment Automatic Garage Door Opener, Dishwasher, Disposal, Dryer, Gas Range, Gas Water Heater, Microwave, Natural Gas, Refrigerator, Self Cleaning Oven, Washer
Furnishings Furniture Negotiable
Exterior
Exterior Feature Built-In Grill, Fence, High Impact Doors, Open Porch, Outdoor Shower, Patio, Screened Porch
Parking Features Attached
Garage Spaces 2.0
Pool Below Ground Pool, Heated
View Garden View
Roof Type Metal Roof
Private Pool 1
Building
Lot Description 1/4 To Less Than 1/2 Acre Lot
Foundation Concrete Block Construction, Cbs Construction, Stucco Exterior Construction
Sewer Other Sewer
Water Other
Construction Status Resale
Others
Pets Allowed 1
Senior Community No HOPA
Restrictions Ok To Lease
Acceptable Financing Cash, Conventional
Listing Terms Cash, Conventional
Special Listing Condition As Is
Pets Allowed No Restrictions

"My job is to find and attract mastery-based agents to the office, protect the culture, and make sure everyone is happy! "
GET MORE INFORMATION
- Fulton County, GA Homes For Sale
- Atlanta, GA Homes For Sale
- Cobb County, GA Homes For Sale
- Dekalb County, GA Homes For Sale
- Gwinett, GA Homes For Sale
- Clayton County, GA Homes For Sale
- Paulding County, GA Homes For Sale
- Marietta, GA Homes For Sale
- Decatur, GA Homes For Sale
- Douglas County, GA Homes For Sale
- Newton County, GA Homes For Sale
- Douglasville, GA Homes For Sale
- Smyrna, GA Homes For Sale
- South Fulton, GA Homes For Sale
- Polk County, GA Homes For Sale
- Sandy Springs, GA Homes For Sale
- Mableton, GA Homes For Sale
- Brookhaven, GA Homes For Sale
- Dunwoody, GA Homes For Sale
- Chamblee, GA Homes For Sale
- Buckhead, GA Homes For Sale




