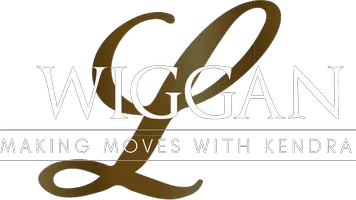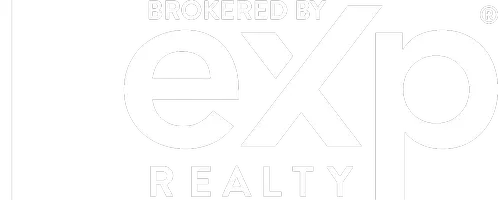UPDATED:
Key Details
Property Type Single Family Home
Sub Type Single Family Residence
Listing Status Active
Purchase Type For Sale
Square Footage 2,511 sqft
Price per Sqft $171
Subdivision Jackson Landing
MLS Listing ID 7615455
Style Craftsman
Bedrooms 5
Full Baths 3
Construction Status Under Construction
HOA Fees $860/ann
HOA Y/N Yes
Year Built 2025
Tax Year 2024
Property Sub-Type Single Family Residence
Source First Multiple Listing Service
Property Description
Location
State GA
County Jackson
Area Jackson Landing
Lake Name None
Rooms
Bedroom Description Oversized Master
Other Rooms None
Basement None
Main Level Bedrooms 1
Dining Room Seats 12+, Separate Dining Room
Kitchen Breakfast Bar, Kitchen Island, Pantry, Pantry Walk-In, Solid Surface Counters, View to Family Room
Interior
Interior Features Double Vanity, High Ceilings, High Ceilings 9 ft Lower, High Ceilings 9 ft Main, High Ceilings 9 ft Upper, Smart Home, Tray Ceiling(s), Vaulted Ceiling(s), Walk-In Closet(s)
Heating Central, Electric, Zoned
Cooling Ceiling Fan(s), Central Air, Dual
Flooring Carpet, Hardwood, Laminate
Fireplaces Type None
Equipment None
Window Features Double Pane Windows
Appliance Dishwasher, Disposal, Electric Oven, Electric Range, Electric Water Heater, Microwave
Laundry Laundry Room, Upper Level
Exterior
Exterior Feature None
Parking Features Attached, Garage, Garage Faces Front, Kitchen Level
Garage Spaces 2.0
Fence None
Pool None
Community Features Clubhouse, Homeowners Assoc, Pickleball, Playground, Pool, Sidewalks, Street Lights
Utilities Available Cable Available, Electricity Available, Sewer Available, Underground Utilities, Water Available
Waterfront Description None
View Y/N Yes
View Trees/Woods
Roof Type Composition
Street Surface Paved
Accessibility None
Handicap Access None
Porch Covered, Patio
Total Parking Spaces 2
Private Pool false
Building
Lot Description Level
Story Two
Foundation Slab
Sewer Public Sewer
Water Public
Architectural Style Craftsman
Level or Stories Two
Structure Type Brick,Cement Siding,Concrete
Construction Status Under Construction
Schools
Elementary Schools Gum Springs
Middle Schools West Jackson
High Schools Jackson County
Others
HOA Fee Include Swim,Tennis
Senior Community no
Restrictions true
Ownership Fee Simple
Financing no

"My job is to find and attract mastery-based agents to the office, protect the culture, and make sure everyone is happy! "
GET MORE INFORMATION
- Fulton County, GA Homes For Sale
- Atlanta, GA Homes For Sale
- Cobb County, GA Homes For Sale
- Dekalb County, GA Homes For Sale
- Gwinett, GA Homes For Sale
- Clayton County, GA Homes For Sale
- Paulding County, GA Homes For Sale
- Marietta, GA Homes For Sale
- Decatur, GA Homes For Sale
- Douglas County, GA Homes For Sale
- Newton County, GA Homes For Sale
- Douglasville, GA Homes For Sale
- Smyrna, GA Homes For Sale
- South Fulton, GA Homes For Sale
- Polk County, GA Homes For Sale
- Sandy Springs, GA Homes For Sale
- Mableton, GA Homes For Sale
- Brookhaven, GA Homes For Sale
- Dunwoody, GA Homes For Sale
- Chamblee, GA Homes For Sale
- Buckhead, GA Homes For Sale




