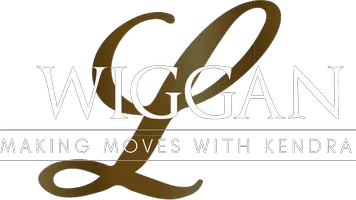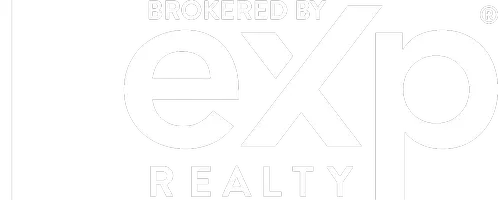
UPDATED:
Key Details
Property Type Single Family Home
Sub Type Single Family Residence
Listing Status Pending
Purchase Type For Sale
Square Footage 1,300 sqft
Price per Sqft $204
Subdivision Skyline
MLS Listing ID 7652474
Style A-Frame,Ranch
Bedrooms 3
Full Baths 2
Construction Status Resale
HOA Y/N No
Year Built 1967
Annual Tax Amount $624
Tax Year 2024
Lot Size 0.266 Acres
Acres 0.266
Property Sub-Type Single Family Residence
Source First Multiple Listing Service
Property Description
Location
State GA
County Cobb
Area Skyline
Lake Name None
Rooms
Bedroom Description Master on Main
Other Rooms None
Basement Daylight, Exterior Entry, Full, Interior Entry, Unfinished
Main Level Bedrooms 3
Dining Room Separate Dining Room
Kitchen Breakfast Room, Cabinets White, Laminate Counters, Eat-in Kitchen, Pantry, View to Family Room
Interior
Interior Features Central Vacuum
Heating Central
Cooling Central Air
Flooring Carpet, Ceramic Tile, Hardwood
Fireplaces Type None
Equipment None
Window Features Double Pane Windows
Appliance Dishwasher, Refrigerator, Gas Range, Microwave
Laundry Common Area, Electric Dryer Hookup
Exterior
Exterior Feature Private Entrance, Private Yard
Parking Features Attached, Covered, Carport, Driveway, Kitchen Level
Fence Back Yard
Pool None
Community Features None
Utilities Available Cable Available, Electricity Available, Natural Gas Available, Water Available
Waterfront Description None
View Y/N Yes
View Neighborhood
Roof Type Composition
Street Surface Asphalt
Accessibility None
Handicap Access None
Porch Deck
Total Parking Spaces 2
Private Pool false
Building
Lot Description Back Yard, Private, Front Yard, Wooded
Story Two
Foundation Concrete Perimeter
Sewer Septic Tank
Water Public
Architectural Style A-Frame, Ranch
Level or Stories Two
Structure Type Brick 4 Sides
Construction Status Resale
Schools
Elementary Schools Clay-Harmony Leland
Middle Schools Lindley
High Schools Pebblebrook
Others
Senior Community no
Restrictions false
Tax ID 18029500470


"My job is to find and attract mastery-based agents to the office, protect the culture, and make sure everyone is happy! "
GET MORE INFORMATION
- Fulton County, GA Homes For Sale
- Atlanta, GA Homes For Sale
- Cobb County, GA Homes For Sale
- Dekalb County, GA Homes For Sale
- Gwinett, GA Homes For Sale
- Clayton County, GA Homes For Sale
- Paulding County, GA Homes For Sale
- Marietta, GA Homes For Sale
- Decatur, GA Homes For Sale
- Douglas County, GA Homes For Sale
- Newton County, GA Homes For Sale
- Douglasville, GA Homes For Sale
- Smyrna, GA Homes For Sale
- South Fulton, GA Homes For Sale
- Polk County, GA Homes For Sale
- Sandy Springs, GA Homes For Sale
- Mableton, GA Homes For Sale
- Brookhaven, GA Homes For Sale
- Dunwoody, GA Homes For Sale
- Chamblee, GA Homes For Sale
- Buckhead, GA Homes For Sale




