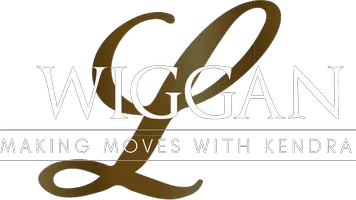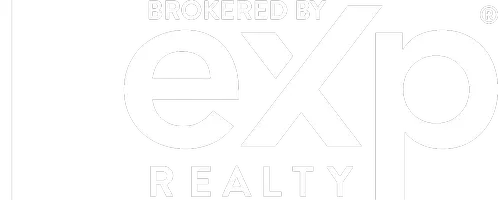For more information regarding the value of a property, please contact us for a free consultation.
Key Details
Sold Price $432,000
Property Type Townhouse
Sub Type Townhouse
Listing Status Sold
Purchase Type For Sale
Square Footage 1,840 sqft
Price per Sqft $234
Subdivision Windsor Place
MLS Listing ID 7553783
Sold Date 04/28/25
Style Townhouse,Traditional
Bedrooms 3
Full Baths 2
Half Baths 1
Construction Status Resale
HOA Fees $270
HOA Y/N Yes
Originating Board First Multiple Listing Service
Year Built 1983
Annual Tax Amount $1,828
Tax Year 2024
Lot Size 8,189 Sqft
Acres 0.188
Property Sub-Type Townhouse
Property Description
Very Exclusive Fee Simple Brick Townhomes and the largest unit in the complex. This one has an additional Sunroom. Enter into home with crown molding and 9-foot ceilings. Large Living room with fireplace with gas logs. Dining room has a bay window overlooking deck. Great flow with dining room and kitchen opening onto sunroom. The sunroom opens to oversized deck with private fenced in yard. Large kitchen with eat in area with white cabinets, stainless steel appliances. Designer powder room with laundry room. Upstairs is the master bedroom with his and hers closets and renovated master bath with oversized shower. Two additional bedrooms and another designer hall bath. Ceilings w/crown molding. Best Location- located in Sandy Springs so no City of Atlanta taxes. Walk to Gateway, Restaurants, Shops & Chastain Pk. Low HOA Fees - $90 /mth covers Front landscaping. This is one of only 4 units in complex which have 3 bedrooms. Tons of Storage in Huge Attic! Needs some TLC but what a great investment. Hurry! Won't Last at this price!
Location
State GA
County Fulton
Lake Name None
Rooms
Bedroom Description In-Law Floorplan,Oversized Master
Other Rooms None
Basement None
Dining Room Separate Dining Room
Interior
Interior Features Crown Molding, Disappearing Attic Stairs, Entrance Foyer, High Ceilings 9 ft Main, His and Hers Closets, Vaulted Ceiling(s), Walk-In Closet(s)
Heating Forced Air, Natural Gas
Cooling Central Air, Electric
Flooring Carpet, Ceramic Tile, Hardwood, Laminate
Fireplaces Number 1
Fireplaces Type Gas Log, Gas Starter, Living Room
Window Features Bay Window(s)
Appliance Dishwasher, Disposal, Electric Range, Refrigerator
Laundry Laundry Closet, Main Level
Exterior
Exterior Feature Private Entrance, Private Yard
Parking Features Assigned, Kitchen Level, Parking Lot
Fence Back Yard, Wood
Pool None
Community Features Homeowners Assoc, Near Public Transport, Near Shopping, Near Trails/Greenway, Park, Playground, Restaurant, Sidewalks
Utilities Available Cable Available, Electricity Available, Natural Gas Available, Sewer Available, Underground Utilities, Water Available
Waterfront Description None
View Other
Roof Type Composition
Street Surface Asphalt
Accessibility Stair Lift
Handicap Access Stair Lift
Porch Deck
Total Parking Spaces 2
Private Pool false
Building
Lot Description Corner Lot, Private
Story Two
Foundation Slab
Sewer Public Sewer
Water Public
Architectural Style Townhouse, Traditional
Level or Stories Two
Structure Type Brick,Brick 3 Sides,Frame
New Construction No
Construction Status Resale
Schools
Elementary Schools High Point
Middle Schools Ridgeview Charter
High Schools Riverwood International Charter
Others
HOA Fee Include Maintenance Grounds,Reserve Fund
Senior Community no
Restrictions true
Tax ID 17 009400080128
Ownership Fee Simple
Acceptable Financing Cash, Conventional
Listing Terms Cash, Conventional
Financing no
Special Listing Condition None
Read Less Info
Want to know what your home might be worth? Contact us for a FREE valuation!

Our team is ready to help you sell your home for the highest possible price ASAP

Bought with ERA Sunrise Realty
"Lakendra's passion for real estate and her love for Atlanta are a perfect match. She has made it her mission to help local residents sell their homes quickly and at the best possible prices. Equally, she takes immense pride in assisting homebuyers in finding their perfect piece of paradise in Atlanta."




